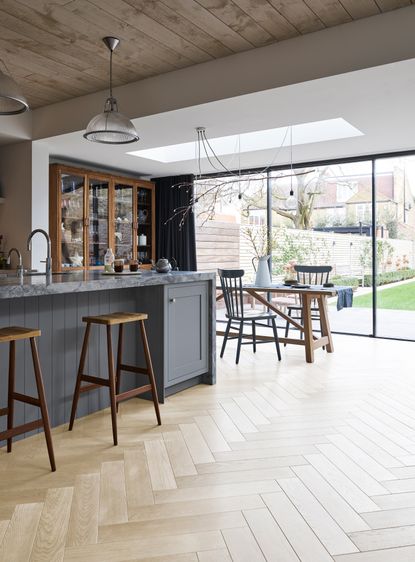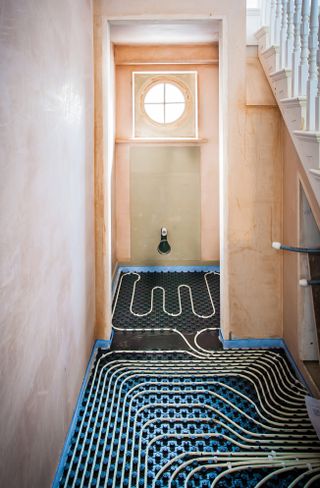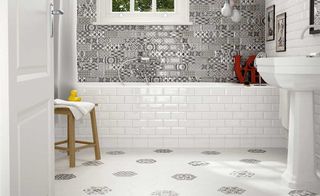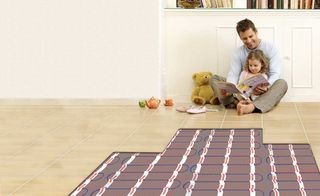

Jump to...
Underfloor heating (UFH) is an increasingly popular way to warm a home, and it’s not hard to see why. UFH provides comfortable heat, it saves space, and it ensures flooring such as tiles and stone are warm underfoot.
Add to the list of benefits the fact that underfloor heating is also a great partner to a heat pump, and fitting them both in a new home, or when you’re embarking on major renovations, can be a sound strategy.
But if you’re considering fitting underfloor heating in your home, it’s vital to know if it is a suitable option for your particular property. And you might also be wondering if it can be used alongside other types of heating. And, of course, underfloor heating cost is definitely going to be on your list of questions.
Here, we’re answering all the queries you might have about everything from underfloor heating installation costs to which types of flooring it’s compatible with, and we’ve asked the experts to provide their top tips, too.
How does underfloor heating work?
Underfloor heating comes in two types. Wet, which is so called because hot water is pumped through pipes in the floor, or dry, which is the name used for electric systems that run off the mains. Wet systems are fed by hot water often heated by a boiler, but also work well with renewables such as solar panels or heat pumps.
Both methods heat the floor so that it emits heat to the room. A radiator, by comparison, has a much smaller surface area, and also needs the water to heated to a much higher temperature than a wet UFH system requires.
How much does it cost to install floor heating?
Expect to spend upwards of £120 per square metre for wet systems and from £50 per square metre for electric, according to Checkatrade. Overall, the tradesperson-recommendation site says underfloor heating installation and materials from a professional will cost anywhere between £500 and £8,000.
Costs will depend on the type of underfloor heating you select, and you should bear in mind that electric systems are far less expensive to install for areas up to 20 square metres. Checkatrade offers the following guide:
Electric underfloor heating cost
New-build install: £50 to £75 per square metre
Renovation property: £60 to £85 per square metre
Wet underfloor heating installation cost
New-build install: £120 to £135 per square metre
Renovation property: £135 to £185 per square metre
Is it expensive to run underfloor heating?
Underfloor heating isn’t expensive to run when compared to other options. ‘Underfloor heating offers many benefits including distributing heat across the home evenly, something that not all wall radiators can do,’ says ‘Mike Fairman, CEO of Checkatrade. ‘Most underfloor heat systems can also heat a room more effectively on a lower heat too, saving you money also over time.’
And you might be wondering specifically: is underfloor heating cheaper than radiators? ‘On a technical level, UFH input temperatures can be as low as 40°C, using a lot less energy/fuel to heat a radiator that typically requires temperatures of 70 to 90°C,’ says Tom Edmunds, general manager Wunda Group.
Compared to a radiator-only heating system, UFH is estimated to be 25 per cent more efficient when paired with a modern condensing boiler, and up to 40 per cent more efficient when combined with a heat pump.
What about electric underfloor heating costs? ‘Underfloor heating systems are generally not too expensive to run – 1 square metre of standard underfloor heating can operate at full power for up to six hours at running costs below 10p,’ says John Klee, marketing executive at BestHeating of this type. ‘Furthermore, electric underfloor heating (UFH) systems can be controlled via remote thermostats to ensure they are only in use when absolutely necessary.’
Which type of underfloor heating is best?
DID YOU KNOW?
Compared to a radiator-only heating system, UFH is estimated to be 25 per cent more efficient when paired with a modern condensing boiler, and up to 40 per cent more efficient when combined with a heat pump.
Although the two main types of underfloor heating are wet and electric, there are alternative wet systems on offer. Renovation expert Jason Orme gives the lowdown on all the options and their pros and cons.
Warm water buried underfloor heating
Warm-water systems involve burying 1.6cm pipes into the floor screed. The screed is then finished in your selected covering and the zoned system controlled by a manifold, usually located in a store cupboard. Rather than radiators emitting heat, the whole floor slab does so.
Pros Most energy-efficient way of delivering UFH. Low running costs.
Cons Requires a complete overhaul of the existing floor structure and so best suited to extensions or new builds.

This LoPro Max surface-mounted water system has low running costs compared to an equivalent electric UFH system. For example, a 30m2 electric underfloor system would cost about £720 per annum to run, while LoPro Max costs £240 when working with a gas boiler. Single-room, 4m2 kit, from £970.80, Nu-Heat
Warm water surface-mounted underfloor heating
If you don’t want to dig out the floor structure, consider underfloor heating systems from companies such as Nu Heat and Polypipe. These consist of insulated panels with channels routed out for 1.2cm pipes to sit in, which can be laid on top of the existing floor structure. The panels add as little as 1.5cm to the floor height and use warm water in the same way as the buried systems.
Pros Easy-to-fit low-profile system.
Cons Relatively expensive and adding this system to selected rooms that are part of one storey of a home will cause level changes between the spaces.
Electric
An electric system avoids the need to raise floor levels in existing rooms, and is a popular choice for heating single rooms. Electric systems consist of matting on to which cables connect into the home’s electrical circuit. It is operated via thermostats. Electric UFH mats are slim and can be laid within tile adhesive, making them very popular for bathrooms.
Pros Easy to retro-fit. Ideal for individual rooms. Cheap to install.
Cons Relatively high running costs compared to water systems.

Tiled floors are ideal for use with UFH due to their low thermal resistance and high thermal mass. Hexagon floor tiles, from £29,95 per m2, and Mono Patchwork wall tiles, £49.95 per m2, both Walls and Floors
What are the other pros and cons of underfloor heating?
We asked the experts to tell us the benefits of underfloor heating, as well as explaining any possible downsides.
‘As electric systems are installed directly under the floorcovering, and work independently from your central heating system, they are particularly useful for one-room installations or where the sub-floor level is already set,’ says Martin Conway, technical services manager at Pimlico Plumbers. ‘The wire or matting systems are very thin (around 3mm) and shouldn’t cause problems with differing floor levels – thus creating little disruption to the existing room.
‘Wet systems circulate warm water through plastic pipes installed underneath the floor and are connected to the main central heating source. This system tends to work best when the pipes are embedded in a screed, as this helps dissipate the heat, so it is suited to new floor constructions where the sub-floor can accommodate the pipework and cement screed. Wet systems are therefore more likely to be used in new-builds and extensions or during major renovation work.’
Another advantage of UFH is that it’s space-saving. ‘By removing radiators, you will gain up to 15 per cent more usable floor space within a home,’ says Tom Edmunds. ‘You are no longer bound by radiator positioning when styling a room’s layout and you can furnish with freedom. It’s an interior designer’s dream scenario.’
UFH has other plus points. ‘Underfloor heating operates silently and out of sight, and is tamper-proof and child friendly – no hot surfaces,’ he adds.
What kind of insulation does underfloor heating need?
The type of floor insulation you require will depend on the kind of system you have chosen.
For ground-floor rooms and renovation projects with a solid floor construction, UFH systems will need to be laid directly onto pre-installed foam or polystyrene-type insulation, in order to meet building regulations.
There are also systems for solid floors that incorporate insulation into their system design, such as Polypipe’s floating floor system, which features high-density polystyrene floor panels that provide the base for the heating pipes, but also enhance insulation.
For rooms upstairs, the insulation you require will once again depend on the product you have chosen. These slightly trickier installations require underfloor heating systems that can be installed on to floors without a solid base, often on suspended timber or battened surfaces. Here, we would always recommend using a solution that incorporates insulation into its design, so you can be sure that the insulation is the perfect fit for your system’s requirements.
For example, Polypipe’s suspended floor system features insulation specifically designed to fit between supporting joists, while its modular heating panels solution is a system made up of pre-configured panels with 3cm of insulation already built in with the panels able to be simply connected and then installed between joists on site.
Get Real Homes magazine delivered direct to your door and your device
Can't get to the shops but don't want to miss out on the latest issue of your favourite homes magazine? Don't worry as when you subscribe today you'll get every issue of Real Homes magazine delivered direct to your door and your device.
From stunning completed projects to the latest decorating ideas you can try in your own space, you'll find plenty to keep you entertained and inspired inside each issue.
Is underfloor heating the best option for my home?
UFH is particularly effective for large open-plan spaces – especially those with high ceilings – as the entire floor radiates heat upwards warming feet and creating even room temperatures. This radiant heat also means reduced draughts, moisture levels and airborne allergens.
Typically, underfloor heating is more than enough as a standalone form of heating. However, its capabilities will often be dictated by other factors, such as floor coverings (see below) and a building’s insulation levels (especially walls and windows). This is why heat-loss calculations are so fundamental, and the building’s individual thermal performance will indicate how much heat you need to generate.
For example, a poorly insulated room with lots of glazing may not heat fully when it is cold outside (which means additional insulation or supplementary heating may be necessary).
There is a limit to the floor temperature an underfloor heating system can operate at comfortably, so this can mean it’s not suitable for very small rooms where the ratio of floor area to room volume is low.
Underfloor heating is a good choice for heating your kitchen, especially an open plan, living kitchen. It works well with hard flooring often used in a kitchen and means you can use wall space for storage instead of radiators.
Is underfloor heating suitable for an old home?
UFH can be a sound choice for an old house. However, it’s not suitable if a historic floor would be damaged, or the foundations undermined. Remember also that concrete floors and damp-proof membranes may upset the equilibrium of the structure, causing damp problems. An alternative, breathable option is Limecrete. This works particularly well with underfloor heating and includes a compatible layer of insulation.
Bear in mind, too, that UFH may not have sufficient output to heat a large old property with little insulation.
Is it cheaper to leave underfloor heating on all the time?
Whether it’s cheaper to leave underfloor heating on all the time depends on the system and the time of year. Be aware, though, that to ensure your home is comfortable, you will need to factor in a longer warm-up time compared to a radiator system with some types of UFH.
‘You don’t need to leave underfloor heating on all the time,’ says Tom Edmunds. ‘Hassle free dry-fix systems – such as Wundatherm – are laid directly on top of the existing flooring and strong enough to support any floor finish you desire. The system comprises of strong polystyrene boards capable of rapid heat-up times (as fast as 35 to 40 minutes) supporting tile finishes, or castellated panel systems with reinforced designs that require much less screed (around 35mm).’
Can I combine warm water underfloor heating and radiators?
A combination of both systems can be the answer for many homes, as radiators can be easily incorporated into an underfloor system.
A good compromise is to install underfloor heating on the ground floor, with radiators upstairs to accommodate the different requirements for living and sleeping spaces, especially as many people still want heated towel rails in their bathrooms.
How easy is underfloor heating to control?
Specialist UFH controls are vital to ensure comfort, responsiveness and energy efficiency. Underfloor heating takes longer to heat up and cool down compared to radiators, so to overcome this time lag, programmable controls are essential.
For households with irregular or limited occupancy and for holiday homes, it is useful to have remote control so that you can turn the heating on an hour or two before arriving. Remote control is also useful if you forget to turn the heating off.
How to choose the right heat output
Your heating engineer or UFH supplier will design the system for you, matching the output per square metre to the heat requirement of the room, based on volume, heat loss characteristics of the walls, floor, roof, windows and ventilation, and your choice of floor covering.
Which types of flooring and sub-flooring are best with underfloor heating?
There is a wide range of flooring that can be used with UFH. ‘If you’re moving over to underfloor heating, you’ll need to consider which flooring you team with it,’ says Jessica Fox, senior communications executive at Flooring Superstore. ‘Engineered hardwood flooring can look as good as real wood. Other options like vinyl and carpet are also suitable.’
For most efficient heat transfer, however, opt for natural stone flooring, or porcelain or ceramic types of tiles. Polished screed and resin floors also have a very high heat transfer level. Vinyl and linoleum, laminate, and engineered wood can also be suitable, as can carpet. Do bear in mind that the latter should be teamed with an underlay with a tog value of less than 1.3, according to the Carpet Foundation.
The best type of floor sub-structure is one made from screed that fully encapsulates the pipework and provides a dense and conductive medium for the spread and emission of the heat flowing through the pipes. This then allows a lower temperature to be used, typically around 35°C, and makes for a much more efficient UFH system.
- Find out more about vinyl flooring.
What's the installation process for underfloor heating?
Electric underfloor heating systems can easily be installed by a competent DIYer, although the majority of projects are still completed by a contractor, such as a tiler or electrician.
Most UFH systems are laid on insulation with a screed covering. In this situation, laying the pipework and connecting the manifolds can be carried out by any competent person.
If you’re doing this yourself, your chosen company should provide pipe layout drawings for you to follow, along with installation manuals or videos covering a similar project. It is simply a matter of following the pipework drawings – running each individual circuit from the manifold, clipping the pipe to the floor with the provided staples, and then returning the pipework to the manifold. All installations should be tested before the final floor finish is laid.
A qualified installer is needed for electrical or gas connections.
How to measure up
Standard UFH systems are 15 to 16.5cm in depth, comprising 10cm of insulation, 5 to 6.5cm of screed containing the warm water pipes, followed by the floor finish.
Can underfloor heating leak?
Unless a nail is accidentally put through the pipes at some stage, this does not happen. There are no joints in the floor and the pipes are designed and tested to have a 50 year life expectancy at temperatures and pressures that exceed those required by the system.
If accidental damage should occur, individual pipes can be pressure tested to locate the correct one. In timber floors, the pipe can usually be exposed to allow for repairs, while screed floors will need to be excavated to uncover the pipe. When it comes to electric systems, it is simply a case of lifting the floor covering and replacing the damaged circuit.
Does underfloor heating come with a warranty?
Look for systems that come with an extended warranty as standard. Wet systems consist of various components, and you may find different lengths of warranty are offered on each part – for example, 25 years on pipes, but perhaps two years on the manifolds. As a general rule, manifolds are simpler to replace than pipes, so a long warranty on the pipes themselves is highly desirable.
With electric systems, extended warranties are usually in the order of one year for the thermostats, which are easily replaceable, and 10 years for the heating cables, which are not. Lifetime warranties are also available with some brands.
When looking at warranties, do ensure that the company backing it has some substance. A number of online companies have sprung up offering extended warranties on their systems, but if they are no longer in existence when the system fails then that warranty will be worthless.

The Sticky Mat electric underfloor heating system from WARMUP PLC. with pressure sensitive adhesive for speedy, low-profile installation. From £48.92 per m² excluding VAT
Are there other invisible heating systems?
As an alternative to underfloor heating, you could consider both skirting board systems and wall panel heating.
Skirting board heating
Wet or electric skirting heating systems are a great option. Wet systems can be used with heat pumps as well as conventional boilers due to their large surface area and the even distribution of heat around rooms.
Direct electric versions are easier and simpler to install into properties with no existing gas or pipework, but are more expensive to run. However, their fast response times and even heat distribution does offset some of the additional costs when compared to other forms of electric heating.
Installation of a skirting board heating system in a typical two bedroom semi-detached house would cost upwards of between £3,600 and £6,000, although cheaper, DIY supply-only options are available; expect to pay upwards of £500 to £720 per room.
Wall panel heating
Variotherm modular wall and ceiling heating panels are a solution for rooms where underfloor heating is not an option, whether in renovations or new builds. They are easily adaptable for walls, sloping ceilings and complex roof structures. Full systems start from £70 per square metre, including the manifold, boards and controls, at supplier UFH1.

Variotherm modular wall and ceiling heating panels
Join our newsletter
Get the best home decor ideas, DIY advice and project inspiration straight to your inbox!

Sarah is a freelance journalist and editor writing for websites, national newspapers, and magazines. She’s spent most of her journalistic career specialising in homes – long enough to see fridges become smart, decorating fashions embrace both minimalism and maximalism, and interiors that blur the indoor/outdoor link become a must-have. She loves testing the latest home appliances, revealing the trends in furnishings and fittings for every room, and investigating the benefits, costs and practicalities of home improvement. It's no big surprise that she likes to put what she writes about into practice, and is a serial house revamper. For Realhomes.com, Sarah reviews coffee machines and vacuum cleaners, taking them through their paces at home to give us an honest, real life review and comparison of every model.
